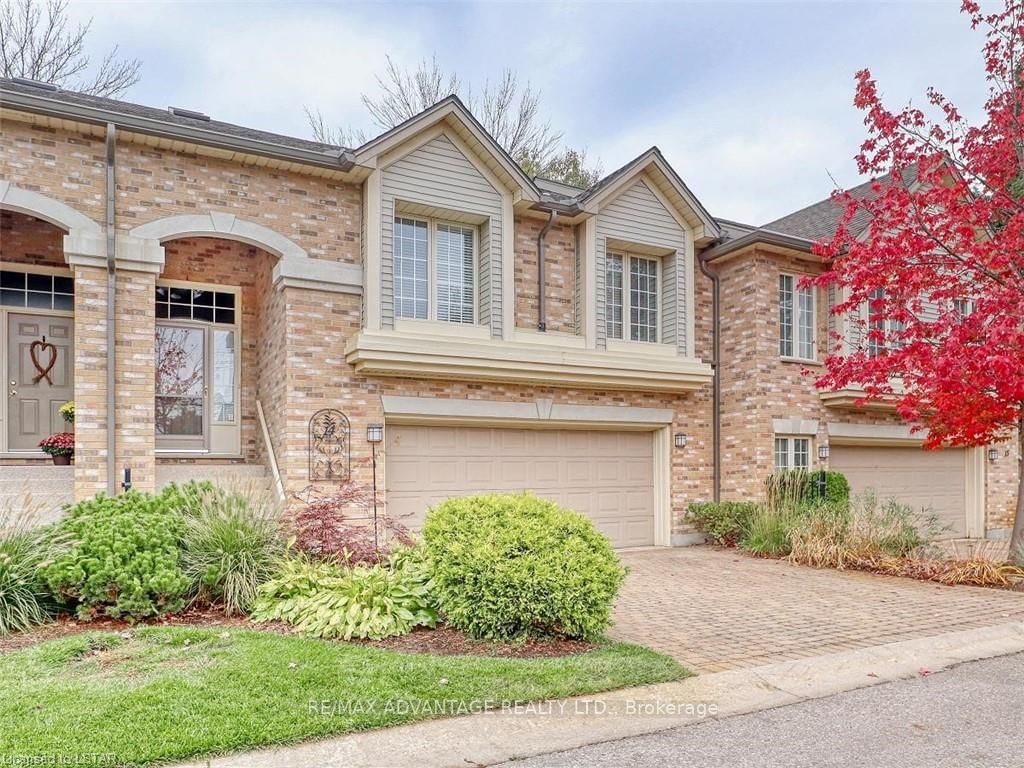$579,900
$***,***
2-Bed
3-Bath
1400-1599 Sq. ft
Listed on 4/11/24
Listed by RE/MAX ADVANTAGE REALTY LTD.
Premium location * "Thames Crossing" in Oakridge! Surrounded by treed green space & steps away from walking trails. Just minutes to Downtown and shopping. Unique pocket of condos in a well kept complex. Super stylish home with split entry, vaulted ceilings, good size great room with gas fireplace and built-ins. Ensuite bath- 3 bathrooms in all. Bright kitchen with high ceilings, newer appliances, hard surface counters, w/breakfast bar, tiled backsplash plus walk out to sundeck overlooking mature trees. Large principal rooms plus a spacious family room with tall bar. The lower level has an inside entry from the 2 car garage. The location has picturesque scenery with an abundance of green space. Easy access to UWO and University Hospital. A very special property. All showings by appointment.
Assess Val/Year: $240,000/2016
To view this property's sale price history please sign in or register
| List Date | List Price | Last Status | Sold Date | Sold Price | Days on Market |
|---|---|---|---|---|---|
| XXX | XXX | XXX | XXX | XXX | XXX |
| XXX | XXX | XXX | XXX | XXX | XXX |
| XXX | XXX | XXX | XXX | XXX | XXX |
| XXX | XXX | XXX | XXX | XXX | XXX |
| XXX | XXX | XXX | XXX | XXX | XXX |
Resale history for 14-519 Riverside Drive
X8228446
Condo Townhouse, Bungalow
1400-1599
7+3
2
3
2
Attached
4
Owned
16-30
Central Air
Finished, Part Bsmt
N
Brick, Vinyl Siding
Forced Air
Y
$3,506.80 (2023)
Thorne
362
E
None
Restrict
Thorne
1
$561.00
Visitor Parking
